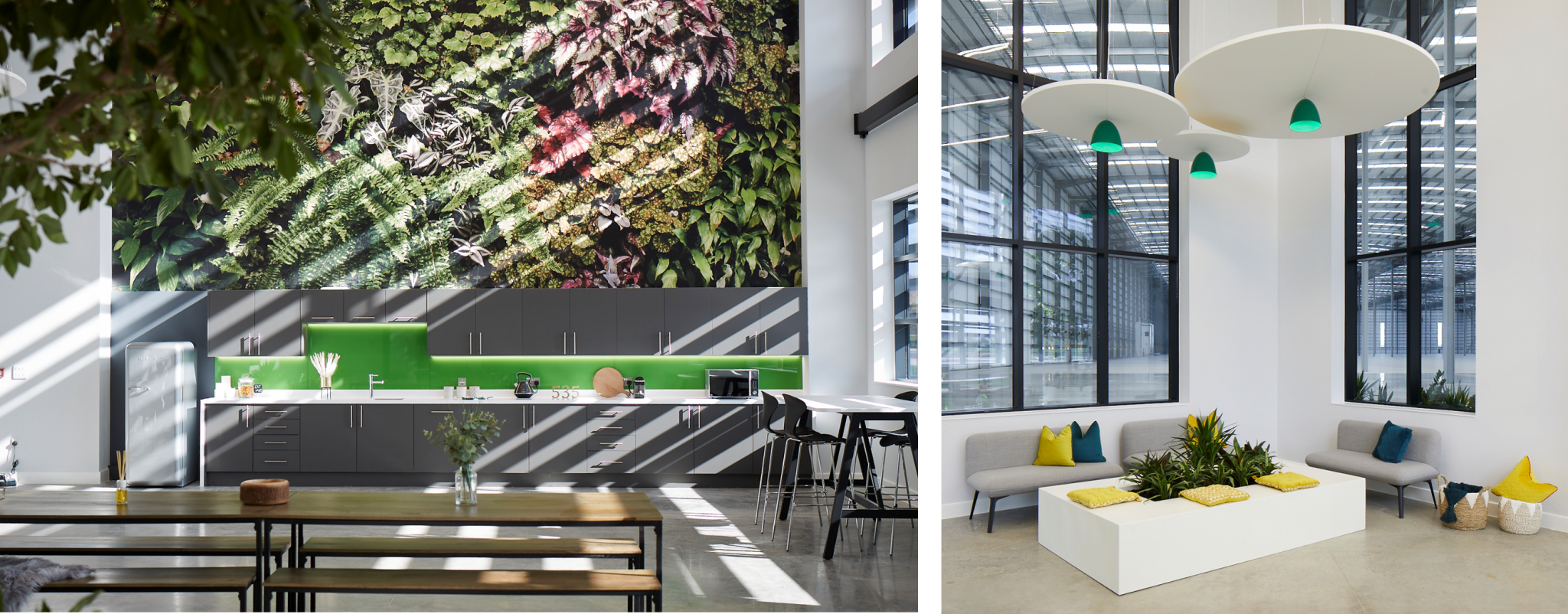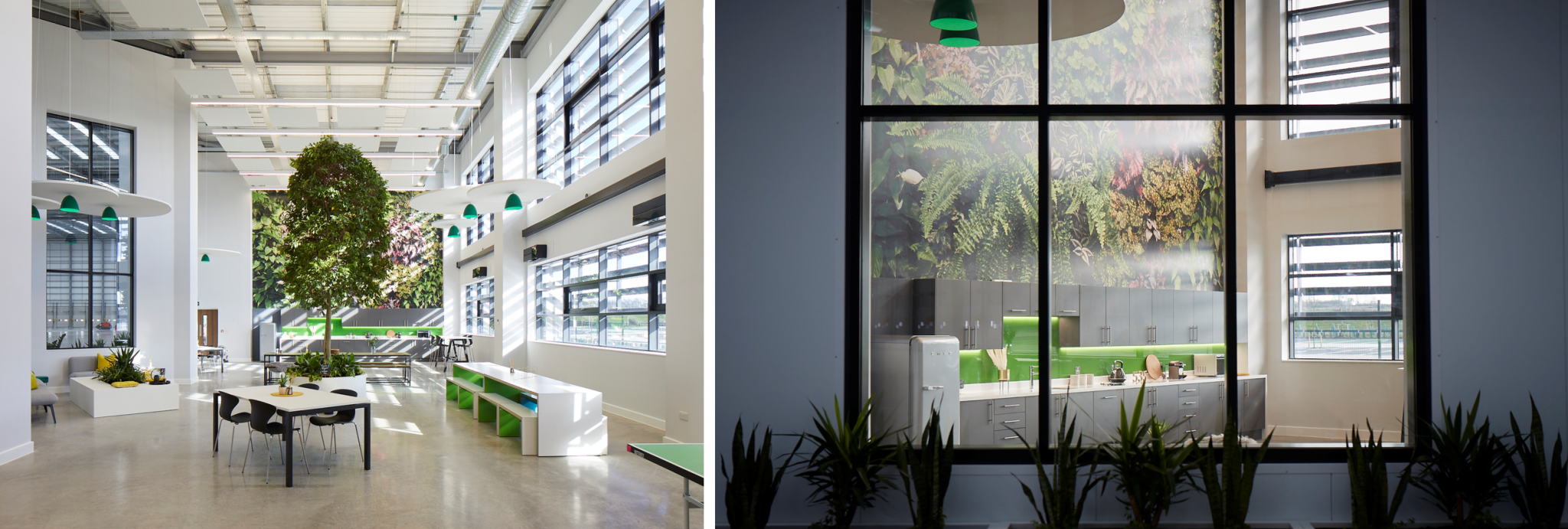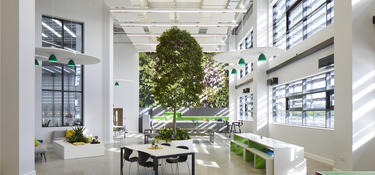How logistics parks and buildings are taking nature and employee wellbeing to their heart.
The current crisis has thrust the logistics sector into the limelight and underlined the importance of key workers in this sector: from those picking and packing goods in the warehouse to the delivery drivers ensuring everything from food and medicine to toilet rolls and those all-important hair clippers reach homes and business across the UK.
At Prologis UK we’ve always believed that employees in the logistics sector deserve the very best spaces and places in which to work and, in his guest blog, Richard Smyth, Studio Director at Stephen George + Partners, Architects + Masterplanners, talks about the importance of health and wellbeing in the logistics sector and how nature and employee welfare influenced the design of DC535 – the newest logistics building on Prologis DIRFT in Northamptonshire.
The design of logistics buildings hasn’t changed much in 30 years; however, as the sector continues to grow in terms of both its national importance and its popularity as a career choice, those employed in logistics roles now expect the same working environment traditionally associated with the office or retail sectors, and it’s not hard to see why. Employee gyms, light, bright spaces in which to relax and unwind and design which connects employees to nature are all commonplace in the office sector and research has proven they contribute to employee wellbeing, productivity and retention.

This has encouraged many developers to introduce facilities and amenities that speak to the health and welfare agenda and make that particular industrial park or building stand out.
As architects, we are now working with industrial property companies to place people’s health and wellbeing at the centre of design. This could be through formal certification programmes, like the WELL Building Standard, or simply using the ethos of the WELL Building Standard to provide a framework through which we can improve employees’ health and experience by considering how the space impacts on their lives.
One idea that has gained traction in the office workspace in recent years is that of biophilia or biophilic design. Biophilia, meaning love of nature, focuses on human beings’ innate attraction to nature and natural processes. The inclusion of direct or indirect elements of nature in workplace designs has been demonstrated through research to reduce stress, blood pressure levels and heart rates, whilst increasing productivity, creativity and self-reported rates of well-being.

The sheer physical size of many logistics buildings means they lend themselves to big ideas and we’ve been able to capitalize on their size to move beyond a green wall or shelf of plants in the warehouse offices. We can propose some expansive connections between the indoor and outdoor spaces, physically bringing in living trees and plants on a much larger scale. There is always the need to balance the ‘loss’ of commercial floorspace with the benefits, but there are many developers now focusing on quality not just lettable floorspace.
Take DC535 at Prologis DIRFT, for example: it’s not everyday you walk into a warehouse that has a living tree as the centrepiece in a light, bright atrium area designed to help employees relax, unwind and connect with nature. We designed this area to be multi-functional, providing space for an employee canteen, with break-out areas and lots of light. We also wanted to connect the inside of the warehouse to the atrium space and the outside beyond, helping employees gain maximum benefit from natural light and a sense of connectedness. DC535 also has an employee gym which makes use of natural light and biophilic graphics to again aid the sense of wellbeing. Plants and biophilic graphics form a common theme throughout the employee rest areas and flow seamlessly into the green spaces around the building and park.
Many logistics parks have a big advantage over office blocks when it comes to wellbeing; by their practical design they have substantial landscaping infrastructure. Fresh air and sunlight are important to people and offering amenities that allow workers a rest from the workplace, a sense of having had a ‘proper’ break, improves feelings of well-being. External spaces have always been an element in park design, but the focus has primarily been on the periphery landscape, mitigation and screening. More SGP designs are now adding pockets of amenity space, such as picnic or relaxation areas linked by routes, for example, walking or running tracks, or trim-trails, where exercise equipment is dotted along a route to mix types of exercise.

Often large sites have some existing ecology such as ponds and woodland which can accommodate outdoor amenities. Siting is important; gardens and rest areas should fit with work schedules, offering options for longer or shorter breaks. Some areas will need to be close to buildings but away from smoking areas, whilst others can be further away. Connectivity between the areas, especially keeping cars and pedestrians separate and safe, adds a new dimension to the standard site planning considerations.
With the provision of outdoor amenities, including areas of parkland, there has been a move towards inclusiveness. There is now less focus on “secure” barriers and boundary fences and more emphasis on links with the wider community and landscape, for example, incorporating footpaths, cycle routes or bridleways into the site plan. Where on-site amenities have been made more accessible, SGP has seen not only a growth in staff returning out of hours to use the facilities, but the local community, such as scout groups or walkers, using the site.
In smaller scale, more urban settings, the space for external amenities is much more limited, especially where land costs are high and the developer cannot justify the space for green areas. SGP’s “shed of the future” concept includes a roof that covers the logistics facility, primarily to keep the service yards out of sight and ameliorate noise and pollution issues, but it also provides a plateau on which to build recreational uses.

We’re currently running feasibility studies looking at roof gardens over, for example, a service yard. It’s not a new idea in residential or mixed-use schemes but hasn’t been done in logistics centres. As a concept, it works and sends out the right message, but there’s a lot to get right.
SGP’s plans consider not only the design of the roof garden structure but elements such as the weight and loading, drainage and water management, suitable rooting material, and protection from the wind. Choice and positioning of plants are also vital as green spaces need to stay green and attractive. No-one wants to stroll around half dead planters or a depressing muddy expanse.


